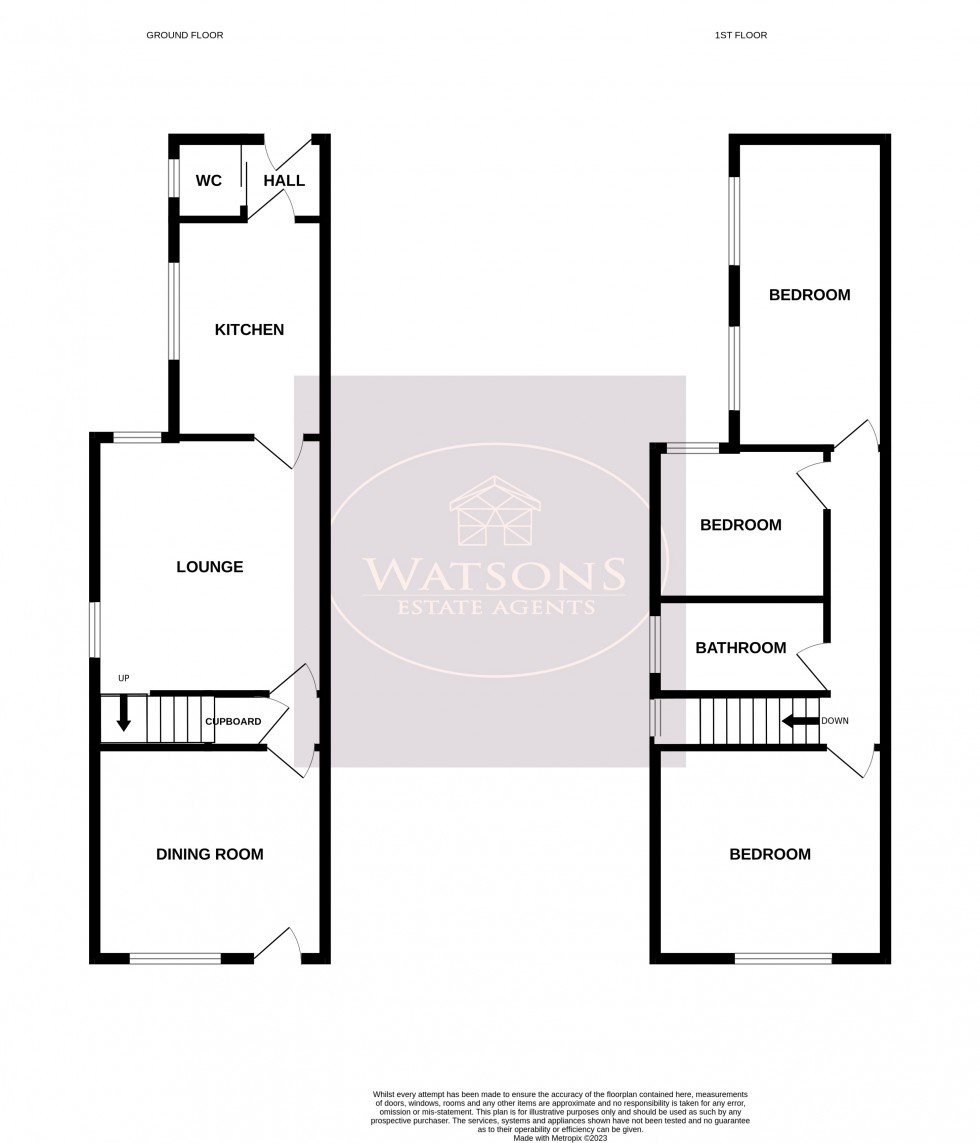*** GUIDE PRICE £200,000 - £210,000 *** *** OUTDOOR LIVING! *** This wonderful Victorian style semi-detached property offers charm and character in abundance. Located close to Kimberley & Eastwood Town Centres and the Giltbrook retail park, amenities and transport links are on your doorstep, along with countryside walks a short distance away. Features include two reception rooms both with feature fire places and other period features, a downstairs WC, a driveway, and a stunning, generous rear garden with different areas of intrigue for those green fingered buyers. Briefly comprising; dining room, inner hallway, lounge, kitchen, rear lobby, downstairs WC. To the first floor, three bedrooms and bathroom. Outside, to the front is a driveway providing off road parking, and to the rear is a privately enclosed and good sized garden. Located on the doorstep of an array of amenities including Eastwood town centre which caters for all day to day needs including shops, a supermarket, cafe's and pubs. The property is also within favoured school catchment. The Giltbrook retail park is also close by, along with excellent road and commuter links, providing easy access to Nottingham. Contact Watsons to arrange a viewing.
3.65m x 3.34m (12' 0" x 10' 11") Wooden front door with double glazed stained glass and window to the front, radiator, feature fire place and door to the lounge.
4.06m x 3.66m (13' 4" x 12' 0") UPVC double glazed windows to the rear & side, feature fireplace, radiator and door to the kitchen.
3.46m x 2.43m (11' 4" x 8' 0") A range of matching wall & base units, work surfaces incorporating a stainless steel sink & drainer unit. Space for cooker and plumbing for washing machine. Radiator, uPVC double glazed window to the side and door to the rear lobby.
Door to the WC and uPVC double glazed door to the rear garden.
WC, wall mounted sink and obscured uPVC double glazed window to the side.
UPVC double glazed window to the side, radiator and doors to all bedrooms and bathroom.
3.64m x 3.33m (11' 11" x 10' 11") UPVC double glazed window to the front, feature cast iron fire place and radiator.
4.95m x 2.43m (16' 3" x 8' 0") 2 uPVC double glazed windows to the side and radiator.
2.72m x 2.41m (8' 11" x 7' 11") UPVC double glazed window to the rear and radiator.
3 piece suite in white comprising WC, wall mounted sink and bath with shower over. Obscured uPVC double glazed window to the side and radiator.
To the front of the property flower bed borders are palisaded by brick wall. The rear garden offers a good level of privacy and comprises a paved patio area and lawned sections with mature flower, plants, shrubs & trees. Other features include a large timber built shed. The garden is enclosed by hedging and timber fencing to the perimeter.
The seller has provided us with the following information: the boiler is located in the downstairs WC and is 5 years old. It was last serviced in December 2024.
