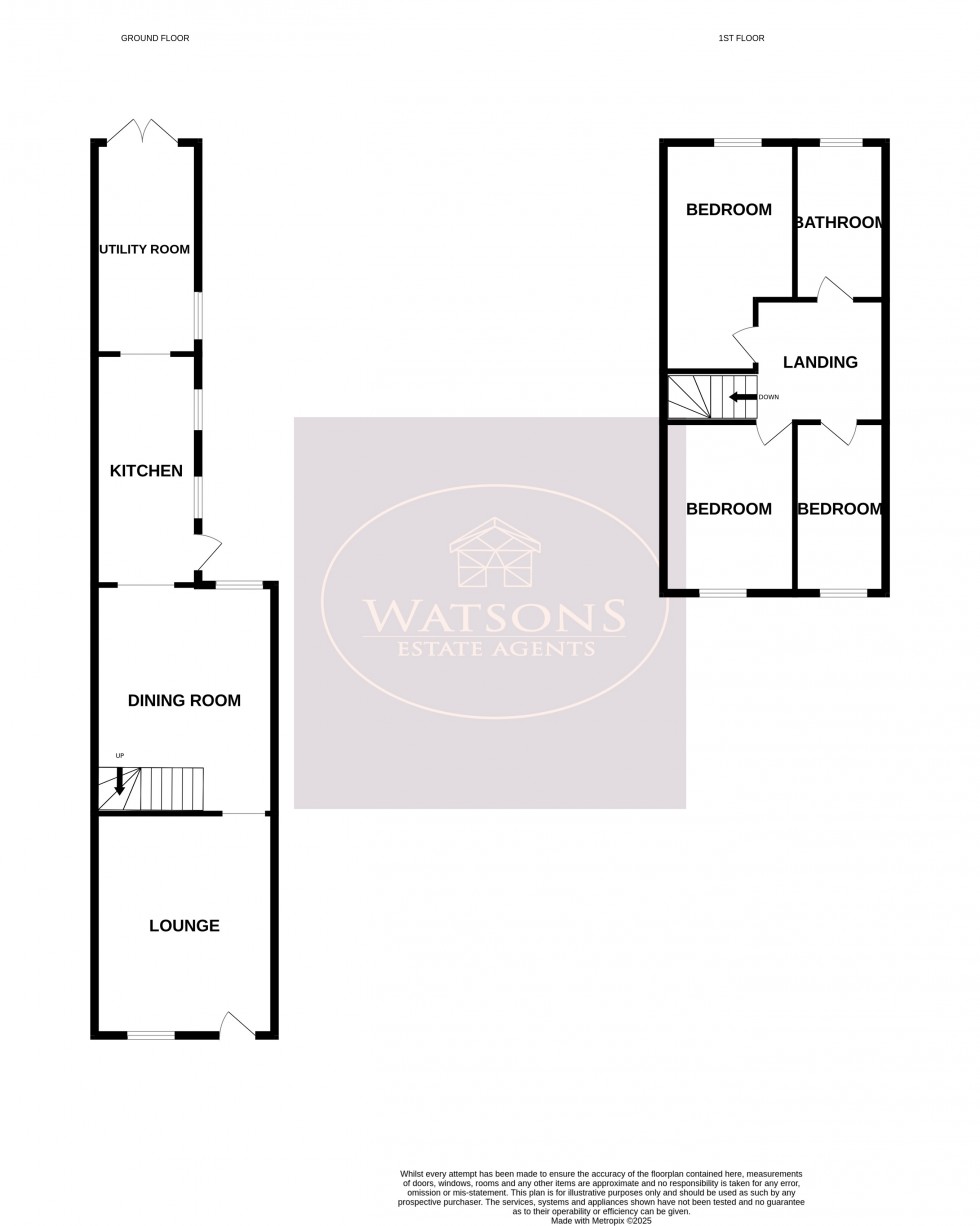*** GUIDE PRICE £190,000 - £200,000 *** A PLACE TO CALL HOME *** This cosy, character home, ideally located in close proximity to Kimberley town centre, in the popular Swingate area, is perfect for first time buyers or those looking to downsize. Deceptively spacious, features include two reception rooms, a utility, and a generous rear garden. Briefly comprising; lounge, dining room, kitchen, utility. To the first floor, three bedrooms and bathroom. Outside, a mature and generous rear garden, perfect for entertaining. Swingate offers buyers the best of both worlds, with countryside walks on your doorstep, while the town centre is also in walking distance, along with favoured schools and transport links. Contact Watsons to arrange a viewing and avoid disappointment.
4.71m x 3.83m (15' 5" x 12' 7") UPVC double glazed window to the front, brick built fire place with inset space for fire, wood effect laminate flooring, feature ceiling beams, radiator and open to the dining room.
3.84m x 3.69m (12' 7" x 12' 1") UPVC double glazed window to the rear, radiator, stairs to the first floor, wood effect laminate flooring and open to the kitchen.
4.912m x 2.19m (16' 1" x 7' 2") A range of matching wall & base units, work surface incorporating and sink & drainer unit. Integrated electric cooker & gas hob with extractor over. Tiled flooring, uPVC double glazed window to the side, radiator and open to the utility room.
5.62m x 2.13m (18' 5" x 7' 0") A range of matching wall & base units, uPVC double glazed window to the side, wood effect laminate flooring, plumbing for washing machine and French doors to the rear garden.
Doors to all bedrooms and bathroom.
4.93m x 2.74m (16' 2" x 9' 0") UPVC double glazed window to the rear and radiator.
3.47m x 2.74m (11' 5" x 9' 0") UPVC double glazed window to the front and radiator.
3.69m x 1.95m (12' 1" x 6' 5") UPVC double glazed window to the front, radiator and access to the attic (fully boarded).
3 piece suite in white comprising WC, pedestal sink unit and corner bath with shower over. Obscured uPVC double glazed window to the rear, radiator and wood effect laminate flooring.
To the front of the property a brick paved driveway provides ample off road parking. The West facing rear garden offers a good level of privacy and comprises a paved patio, steps up to a gravel seating area, a generous turfed lawn, 2 timber built sheds. To the bottom of the garden with picket fencing is a paved patio seating area with gravel borders. The garden is enclosed by wall and timber fencing to the perimeter with gated access to the rear garden.
