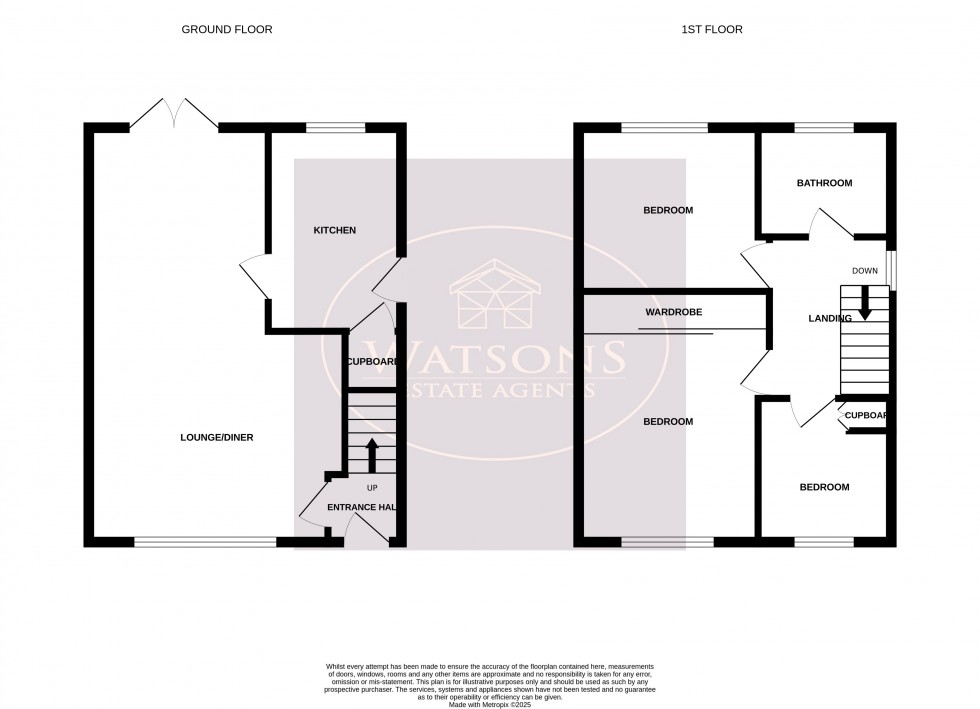*** VIEWING HIGHLY RECOMMENDED *** Located in a particularly well regarded area just outside Eastwood, this 3 bedroom detached home is sure to be popular. Whether you are a first time buyer looking for something special, or perhaps down-sizing, it is well worth a look. In brief: the accommodation comprises: entrance hall, lounge, dining area, kitchen, upstairs landing to the 3 bedrooms & family bathroom. Outside, this well positioned plot at the end of the cul-de-sac has a generous driveway & detached garage to the front and although the rear garden is modestly sized and easy maintenance, Hall Park playing fields are directly accessible by gate making it ideal for those with children and dogs. The location is within walking distance of a wide range of shops including supermarket & amenities including schools and GP. Transport links are great too, with easy access to the A610 & M1 motorway, as well as a regular bus service. Call us now on 01159385577 (option 2) to arrange a viewing.
UPVC entrance door, radiator, stairs to first floor and door to lounge.
4.22m x 3.48m (13' 10" x 11' 5") UPVC double glazed bay window to the front, radiator and open to dining area.
3.37m x 2.23m (11' 1" x 7' 4") Radiator, solid oak flooring and uPVC French door to the rear garden.
3.35m x 2.23m (11' 0" x 7' 4") A range of matching wall and base units with work surfaces incorporating a Belfast style stink and drainer unit. Integrated appliances including eye level double electric oven, microwave, gas hob with extractor over, fridge freezer and dishwasher. Tiled flooring, storage cupboard housing gas boiler, ceiling spotlights, uPVC double glazed window to the rear, uPVC door to the side.
Doors to all bedrooms and bathroom, uPVC double glazed window to the side and access to partially boarded attic.
4.03m x 2.94m (13' 3" x 9' 8") UPVC double glazed window to the front, fitted wardrobes and radiator.
3.03m x 2.79m (9' 11" x 9' 2") UPVC double glazed window to the rear and radiator
2.42m x 2.11m (7' 11" x 6' 11") UPVC double glazed window to the front, radiator and fitted bed and desk.
White three piece suite comprising wc, vanity sink with storage under, panel bath with mains fed shower over. Obscured uPVC double glazed window to the rear, tiled floor, partially tiled walls and chrome heated towel rail.
To the front of the property is an expansive block paved driveway giving access to the garage, entrance door and timber gate to the rear garden. There is also a gate leading directly onto Hall Park Playing fields! The rear garden features a paved patio seating area with gravel borders, a small turfed lawn with a raised timber flower bed and timber summer house, all palisaded by timber fencing.
AGENT NOTE: The seller has provided us with the following information; the gas boiler is located under the stairs in the kitchen, the seller is unsure how old the boiler is or when it was last serviced.
