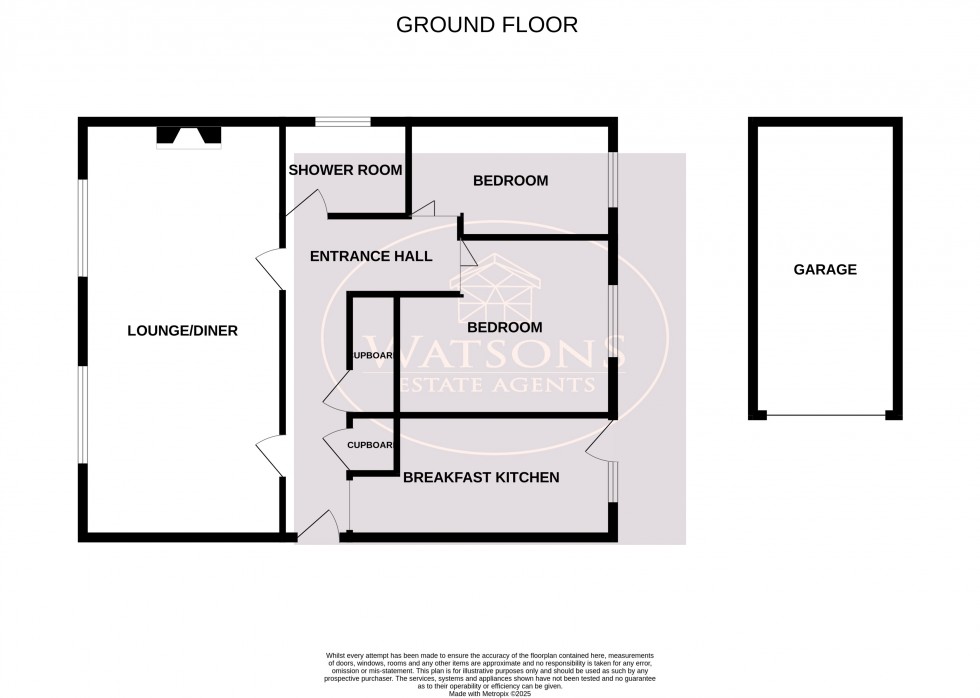*** WADE NO LONGER FOR YOUR FOREVER HOME! *** Ideally suiting those down-sizing, this detached bungalow is well located within easy reach of Ilkeston Town Centre and with NO UPWARD chain, it is ready to go! The accommodation has been well maintained, so it's just ready for the lucky buyer to put their own finishing touches - comprising in brief: entrance hall to a generous open plan lounge diner, kitchen, the 2 bedrooms and bathroom. Outside, a driveway & detached garage to the rear provide off street parking, whilst the gardens are mainly paved to requires minimal maintenance. Location is always important when choosing your forever home, so we recommend viewing this hidden gem to appreciate the great plot within what is a great location. Call us now on 01159385577 (option 1).
Entrance door to the front, tiled flooring, radiator, built in storage cupboard/cloakroom housing the combination boiler and doors to all rooms.
7.45m x 3.49m (24' 5" x 11' 5") 2 uPVC double glazed windows to the front, real flame gas fire, 2 radiators.
4.52m x 2.09m (14' 10" x 6' 10") A range of matching high gloss wall & base units, work surfaces incorporating an inset one & a half bowl sink & drainer unit. Integrated waist height double electric oven & gas hob with extractor over. Plumbing for washing machine, breakfast bar, uPVC double glazed window to the rear, radiator and door to the rear garden.
3.85m x 3.17m (12' 8" x 10' 5") UPVC double glazed window to the rear, access to the attic (partly boarded with dropdown ladder), wood effect laminate flooring and radiator.
3.7m x 2.03m (12' 2" x 6' 8") UPVC double glazed window to the rear, wood effect laminate flooring and radiator.
3 piece suite in white comprising WC, wall mounted sink and walk in shower. Obscured uPVC double glazed window to the rear, heated towel rail and vinyl flooring.
To the front of the property is paved patio, flower bed borders with a range of plants & shrubs and is palisaded by brickwork to the perimeter. The low maintenance, South facing rear garden comprises a 2 tiered paved patio seating area and is enclosed by wall & timber fencing to the perimeter with gated access to the side. Adjacent to the property is a driveway and garage with up & over door and power.
The seller has provided us with the following information: the boiler is located in the cupboard in the entrance hall and is 5 years old. Last serviced 2024.
