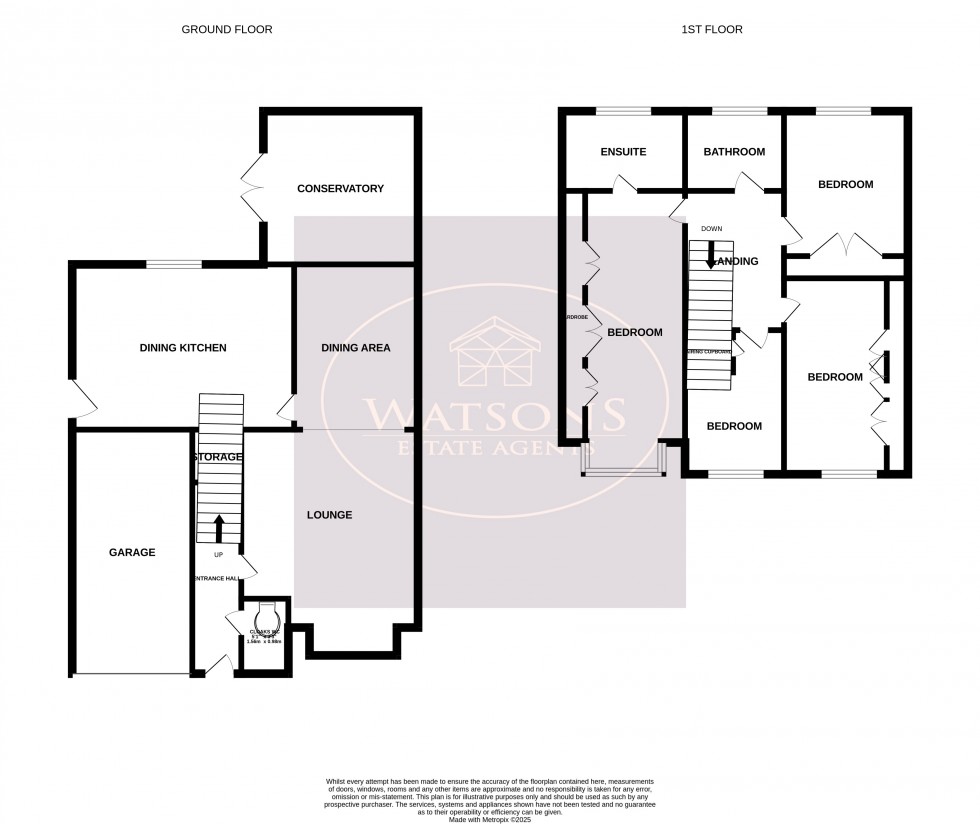*** Positioned on a quiet cul de sac in the popular 'Mornington' area of Nuthall, this extended 4 bedroom detached home will tick a number of boxes for a number of buyers. The accommodation in brief comprises: entrance hallway, downstairs WC, open plan lounge and dining area, dining kitchen and conservatory. On the first floor the landing leads to the master bedroom with en suite shower room, two further double bedrooms, a single bedroom & the family bathroom with modern three piece suite. Outside, a driveway & garage provide ample off street parking and the pleasant, low maintenance rear garden is south facing. This location also has the benefit of a favoured primary school, medical centre & pharmacy, convenience store and a pub/restaurant all within walking distance. This property is presented to a high standard and well worth a look in person. Call Watsons 8am-8pm to book your viewing.
Composite entrance door, solid oak flooring, stairs to first floor, radiator. Door to WC & lounge.
WC, pedestal sink unit, obscured uPVC double glazed window to the front, radiator.
4.7m x 3.7m (15' 5" x 12' 2") UPVC double glazed bay window to the front, real flame gas fire with fireplace surround, solid oak flooring, radiator. Open plan through to dining area.
3.11m x 2.59m (10' 2" x 8' 6") Solid oak flooring, radiator. French doors to the conservatory & door to dining kitchen.
3.27m x 2.48m (10' 9" x 8' 2") Brick & uPVC construction with tinted glass roof. Solid wood flooring and French doors to the rear garden.
4.6m x 3.51m (15' 1" x 11' 6") A range of matching wall & base units, work surfaces incorporating a stainless steel sink & drainer unit, integrated appliances to include: double waist height electric oven & gas hob with extractor over and dishwasher. Breakfast bar, under stairs storage, tiled flooring, 2 x uPVC double glazed windows to the rear. Door to the side.
Doors to bedrooms & bathrooms.
6.68m x 2.46m (21' 11" x 8' 1") UPVC double glazed window to the front, ceiling spotlights & integrated air conditioning unit. Recently fitted furniture, Alesgo flooring, access to attic (fully boarded), radiator. Door to en suite.
WC, floating vanity sink unit & walk in shower with dual rainfall effect shower. Chrome heated towel rail, slate tiled flooring with underfloor heating, feature slate wall tiling, ceiling spotlights, obscured uPVC double glazed window to the rear.
3.63m x 2.8m (11' 11" x 9' 2") UPVC double glazed window to the rear, fitted sliding door wardrobes with matching drawers, access to attic (fully boarded), radiator. Alesgo flooring.
3.61m x 2.53m (11' 10" x 8' 4") UPVC double glazed window to the front, radiator. Alesgo flooring and recently fitted high gloss fitted wardrobes.
2.7m reducing to 2.02m x 2.04m (8' 10" x 6' 8") UPVC double glazed window to the front, wood effect laminate flooring, over stair storage cupboard, radiator
3 piece suite in white comprising WC, pedestal sink unit & shower cubicle. Chrome heated towel rail, slate tiled flooring with underfloor heating, obscured uPVC double glazed window to the rear.
To the front of there is a driveway providing off road parking and leading to a single garage with an up and over door. The garage has plumbing for washing machine & houses the wall mounted combination boiler. Gated side access leads to the South facing rear garden which has a paved patio area, lawn, flower bed borders with a range of plants & shrubs, two sheds and an outside tap. The perimeter of the rear garden is enclosed by timber fencing. The property also benefits from solar panels which are owned outright and are included within the sale of the property.
The seller has provided us with the following information: The solar panels currently generate an income of approximately £700 per annum in addition to savings on their electricity usage.
