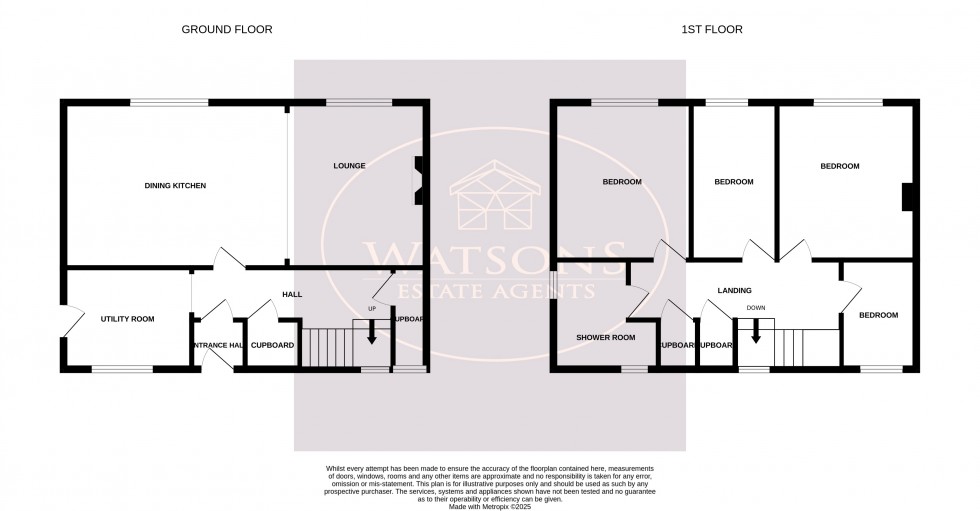*** FANTASTIC FOUR! *** This superb 4 bedroom semi detached family home is perfect for a growing family! Occupying a generous plot with private parking and a wonderful garden perfect for entertaining this home looks out onto green space at the front and is only a short drive from Eastwood town centre and the A610 for access to Nottingham and the M1. Boasting spacious and flexible living space presented to a very good standard the accommodation comprises an entrance hallway, open plan living dining kitchen, utility room, 4 bedrooms and a family bathroom! This excellent home is close to many amenities such as schools, public transport and local shops and we thoroughly recommend an early internal inspection! Call us today to get your viewing arranged!
Composite wood entrance door and internal door to hallway.
Doors to open plan dining kitchen & lounge, open access to utility room, storage cupboard and stairs to first floor with under stairs storage.
8.53m x 2.85m (28' 0" x 9' 4") A range of base units with worksurfaces incorporating inset 1.5 stainless steel sink & drainer unit. Integrated appliances including electric oven, electric hob with extractor fan over and space for fridge freezer. Two uPVC double glazed windows to the rear, two radiators and laminate wood flooring.
2.97m x 1.93m (9' 9" x 6' 4") A range of base units with worksurfaces incorporating inset 1.5 sink & drainer unit, plumbing for washing machine, uPVC double glazed window to the front and uPVC door to the side.
UPVC double glazed window to the front, doors to all bedrooms and shower room and two storage cupboards, one housing combination boiler.
3.84m x 3.09m (12' 7" x 10' 2") UPVC double glazed window to the rear and radiator.
3.83m x 3.70m (12' 7" x 12' 2") UPVC double glazed window to the rear and radiator.
3.84m x 1.97m (12' 7" x 6' 6") UPVC double glazed windows to the rear and radiator.
2.57m x 2.26m (8' 5" x 7' 5") UPVC double glazed window to the front and radiator.
White three piece suite comprising wc, vanity sink with storage under and mains fed cubicle shower. Obscured uPVC double glazed window to the front and side, partially tiled walls and tiled flooring.
To the front of the property is a paved driveway with gravel edging and palisaded by a raised brick border; gravel flower bed with well established hedges and paved pathway to entrance door and timber gate to rear garden. To the rear garden is a block paved patio area, decked seating area, decked pathway leading to a second decked seating area, bordered by raised timber flower beds with a range of plants and shrubbery, turfed lawn and raised gravel area with a brick firepit, and timber summer house fitted with power; the garden is enclosed by timber fencing.
AGENT NOTE: The seller has provided us with the following information; the combination boiler is located in the landing storage cupboard, it is 18 years old and was last serviced in 2025.
