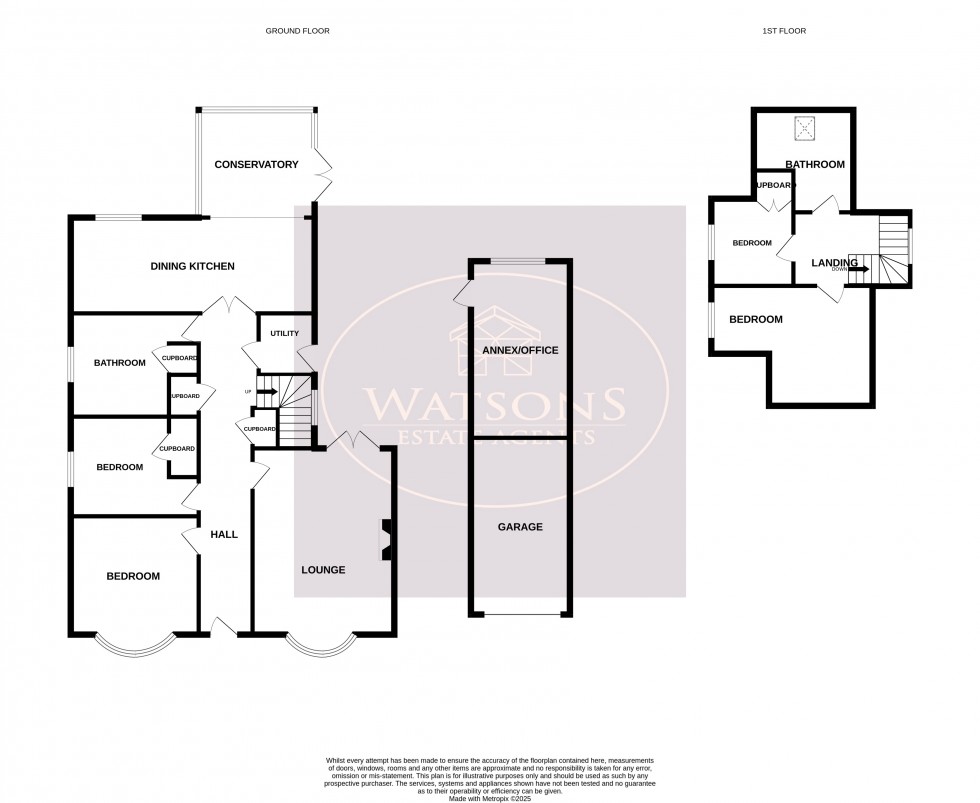***GUIDE PRICE £425,000 - £450,000*** SPACE FOR YOUR FAMILY TO GROW! *** Set in a wonderful semi-rural village with lovely open countryside views to the rear is this extended FOUR bedroom detached family home perfect for buyers who are looking for that special forever home. Occupying a generous plot the flexible and generous accommodation comprises of an spacious entrance hallway with an original English Oak herringbone style floor, two bedrooms to the ground floor, utility room, living room, kitchen/dining room and a conservatory. To the first floor are 2 further bedrooms with wonderful views from the bedroom windows and a bathroom. The accommodation has great flexibility and could be configured to suit many needs and also boast potential to further extend (STPP). Outside to the front is a large parking area providing ample parking, garage with a useful adjoining garden room/gym/office and to the rear a generous garden with fine sweeping views. This charming home is fully deserving of an immediate viewing!
UPVC entrance door, original herringbone style oak flooring, cloak room, original plate rack, radiator, stairs to first floor and doors to lounge, utility, bathroom and bedroom 1 & 4 and double doors to dining kitchen.
5.27m x 4.01m (17' 3" x 13' 2") UPVC double glazed window to the front, inglenook feature fireplace with inset multifuel burner, radiator, uPVC French doors to the rear garden and door to entrance hall.
3.66m x 3.35m (12' 0" x 11' 0") UPVC double glazed window to the front, fitted wardrobe and radiator.
3.0m x 2.74m (9' 10" x 9' 0") UPVC double glazed window to the side, storage cupboard and radiator.
White five piece suite comprising, wc, pedestal sink, bidet, corner bath and mains fed cubicle shower. Tiled flooring, partially tiled walls, storage cupboard, ceiling spotlights, radiator and obscured uPVC double glazed window to the side.
UPVC door to the side and plumbing for washing machine and dryer.
A range of matching wall and base units with worksurfaces incorporating inset 1.5 stainless steel sink & drainer unit. UPVC double glazed window to the rear, radiator, solid English oak floor to dining area, tiled flooring in the kitchen area, and open access to conservatory.
4.85m x 2.74m (15' 11" x 9' 0") UPVC double glazed windows to the rear and sides, tiled flooring, uPVC French doors to the rear garden.
UPVC double glazed window to the side, airing cupboard housing combination boiler, radiator and doors to bathroom and bedrooms 2 and 4.
4.52m x 3.53m (14' 10" x 11' 7") UPVC double glazed window to the side, and radiator.
2.38m x 2.77m (7' 10" x 9' 1") UPVC double glazed window to the side.
White three piece suite comprising wc, pedestal sink and panel bath. Tiled flooring, radiator and skylight.
Detached single garage with up and over doors.
UPVC double glazed window to the rear, uPVC door to the side and strip lighting.
To the front of the property is an ample paved driveway area leading to the detached garage, a brick edged flower bed border with well established plants and trees, wrought iron gates for access to the rear of the property and is palisaded by brick walling. The rear garden features a paved patio seating area, giving access to the annex/office space; stone steps down to the turfed lawn edged by flower bed borders and a range of well established plants, shrubbery and trees. To the rear is unobstructed country side views, and is enclosed by a mixture of timber fencing, and well established hedges.
AGENT NOTE; The seller has provided us with the following information, the gas boiler is located on the upstairs landing, it is approximately five years old. The fence located at the bottom of the garden is used to ensure the safety of the dog present on the property.
