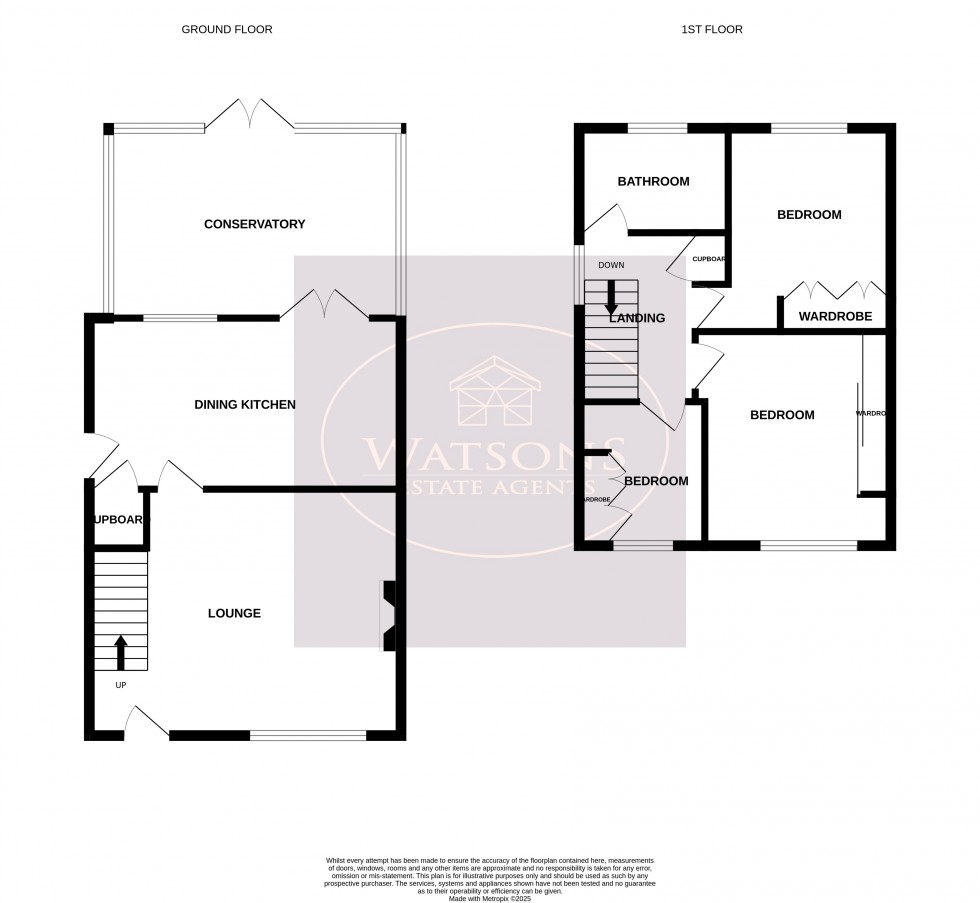*** THE PRIZE ON MEADOW RISE! *** Watsons are excited to present this fantastic 3 bed semi on the outskirts of Nuthall. The property has been very well maintained & presented, with a sizeable conservatory overlooking what can only be described as a stunning garden. In brief, the accommodation comprises: lounge, open plan dining kitchen & conservatory to the ground floor, upstairs landing to the 3 good size bedrooms and a family bathroom. Outside, there is a driveway to the front and there is a recently constructed detached garage to comfortably accommodate a car, but the real star of the show is the beautiful lawn to the rear & side which enjoys a high level of privacy, making it a great space for children & dogs. The West-facing aspect also makes it great for the evening sun. This location has easy access to amenities, countryside and excellent transport links include tram, bus & M1 motorway. Families will particularly appreciate the favoured school catchment. We recommend viewing, so call us now to arrange an appointment.
5.21m max x 4.06m (17' 1" x 13' 4") UPVC double glazed entrance door to the front, uPVC double glazed window to the front, wood effect laminate flooring, stairs to the first floor and radiator.
5.21m x 2.78m (17' 1" x 9' 1") A range of matching wall & base units, work surfaces incorporating an inset one & quarter bowl stainless steel sink & drainer unit. Integrated dishwasher. Space for cooker, plumbing for washing machine, solid wood topped flooring, radiator, under stairs storage and ceiling spotlights. UPVC double glazed window to the rear, French doors to the conservatory and door to the side.
4.67m x 3.35m (15' 4" x 11' 0") Brick & uPVC double glazed construction, radiator and French doors to the rear garden.
UPVC double glazed window to the side, access to the attic, airing cupboard housing the combination boiler and doors to all bedrooms and bathroom.
3.39m x 2.65m (11' 1" x 8' 8") UPVC double glazed window to the rear, fitted wardrobes, wood effect laminate flooring and radiator.
3.46m x 3.06m (11' 4" x 10' 0") UPVC double glazed window to the front, fitted wardrobes and radiator.
2.44m x 2.03m (8' 0" x 6' 8") UPVC double glazed window to the front, wood effect laminate flooring and radiator.
3 piece suite in white comprising concealed cistern WC, vanity sink unit and P shaped bath with shower over. Chrome heated towel rail, ceiling spotlights, extractor fan and obscured uPVC double glazed window to the rear.
To the front of the property is a turfed lawn. A paved driveway provides ample off road parking leading to the newly constructed detached garage with electric rollup door and power. There is further secure parking behind cast iron gates. The West facing rear garden offers a good level of privacy and comprises a paved patio seating area, raised timber decking seating area, turfed lawn, flower bed borders with a range of plants & shrubs, timber built summer house and 2 timber built sheds. The garden is enclosed by timber fencing to the perimeter with gated access to the side.
The vendor has provided us with the following information: the boiler is located in the airing cupboard and is 8 years old. It was last serviced January 2025.
