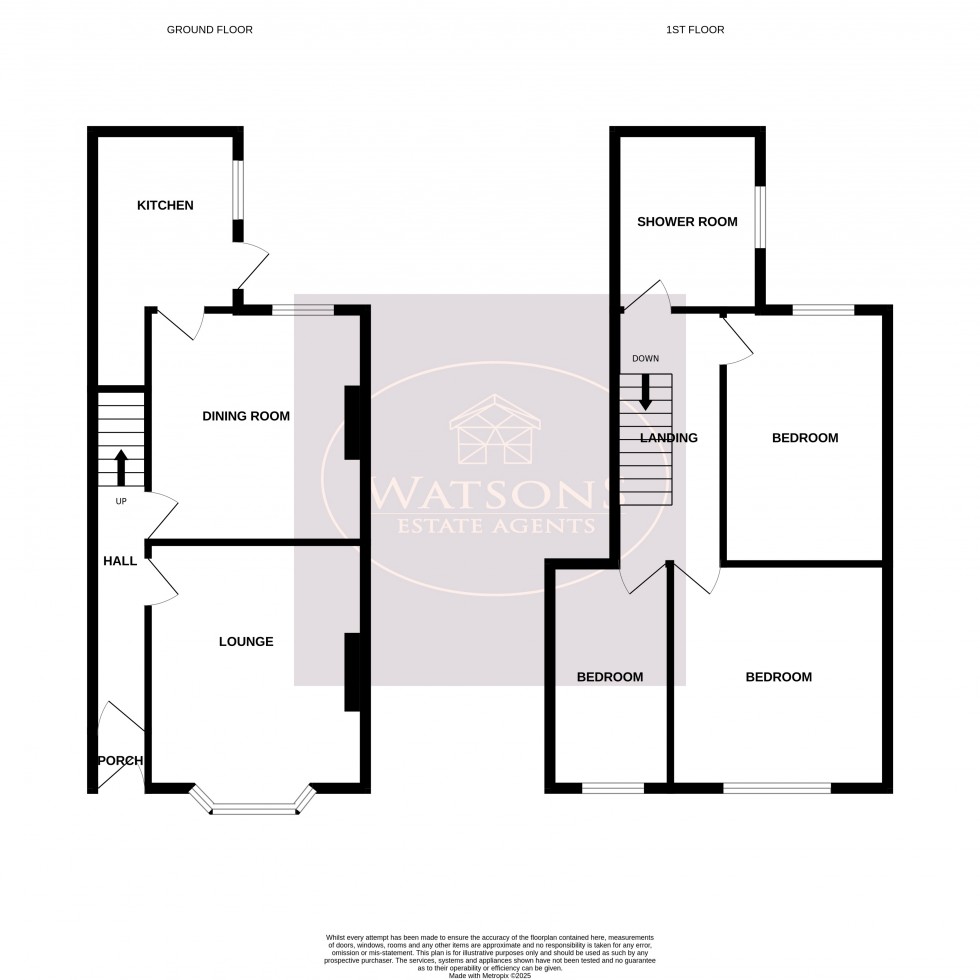*** PRICED TO SELL AND PERFECT FOR BUY TO LET INVESTORS! *** NO CHAIN *** This recently re-furbished 3 bedroom semi detached family home is perfect for those who are wanting a 'turn key' home to just move their belongings into! Boasting stylish, light and airy accommodation comprising an entrance hallway, two generous reception rooms, modern contemporary styled fitted kitchen. To the first floor are 3 bedrooms and a re-fitted shower room. To the rear is an enclosed garden and nearby a plethora of shops and amenities! The property is only a short walk from Langley Mill train station and public transport is only a few footsteps away making this a great home for those who rely on public transport! Ready to move into this a great purchase for either first time buyers or buy to let investors looking to add a very competitively priced property to their portfolios! Call us now to book your viewing.
Agents Note: The seller has provided us with the following information; It is a gas boiler and is located in the kitchen; it is three years old.
Door to the entrance hall.
UPVC entrance door, radiator, stairs to the first floor and doors to the lounge and dining room.
4.32m x 3.51m (14' 2" x 11' 6") UPVC double glazed bay window to the front, radiator. Tiled flooring.
3.71m x 3.55m (12' 2" x 11' 8") UPVC double glazed window to the rear and radiator. Tiled flooring. Door to the kitchen.
2.89m x 2.36m (9' 6" x 7' 9") A range of matching wall & base units, work surfaces incorporating a stainless steel sink & drainer unit. Integrated appliances to include: electric oven & hob with extractor over. Plumbing for washing machine, under stairs storage, radiator, tiled flooring, Worcester Bosch combination boiler, uPVC double glazed window to the side and door to the rear garden.
Doors to all bedrooms and bathroom.
3.64m x 3.54m (11' 11" x 11' 7") UPVC double glazed window to the front, wood effect laminate flooring and radiator.
3.78m x 2.65m (12' 5" x 8' 8") UPVC double glazed window to the rear, wood effect laminate flooring and radiator.
3.65m x 1.93m (12' 0" x 6' 4") UPVC double glazed window to the front and radiator.
3 piece suite in white comprising WC, wall mounted vanity sink and walk in shower cubicle with mains fed shower. Tiled walls and floor. Obscured uPVC double glazed window to the side and heated towel rail.
The front of the property is palisaded by brick wall. The rear gardens comprises a paved patio and is enclosed by wall & timber fencing to the perimeter with gated access to the side.
