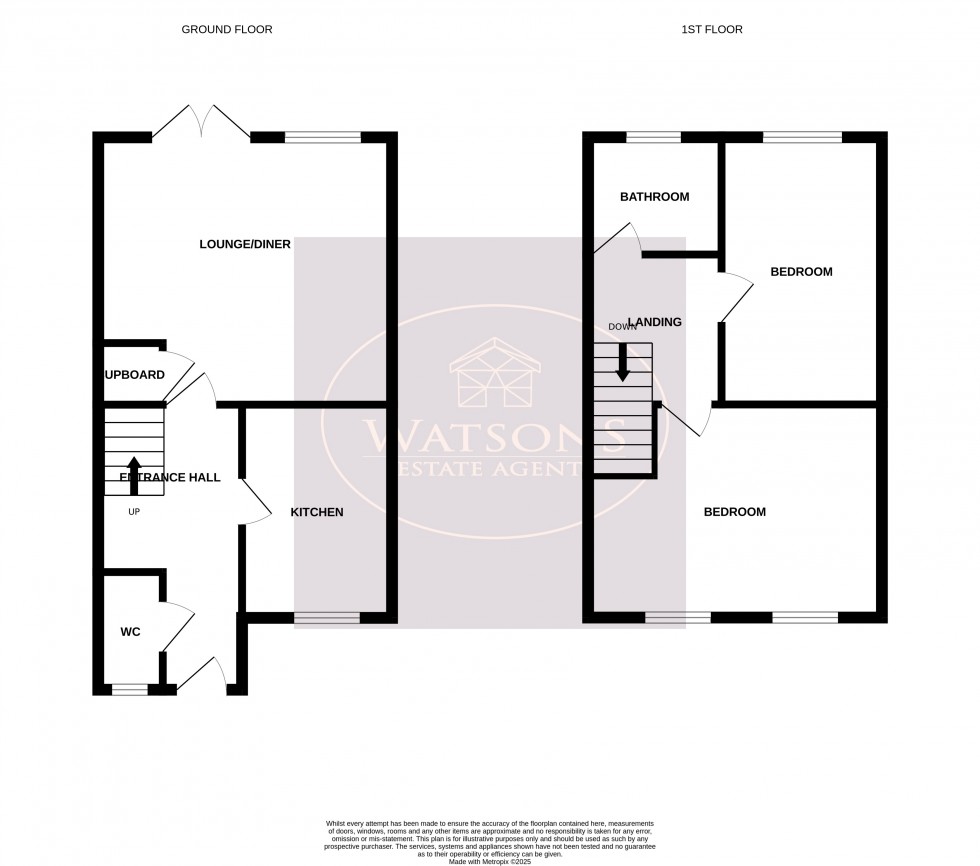*** YOU WILL BE SURE TO FALL IN LOVE WITH SHAWCROSS! *** This beautiful 2 bedroom semi detached home is located on a desirable development of modern homes within the popular village of Riddings and is the perfect place to either start your home owning journey or look to downsize to! Boasting, light and airy living accommodation which comprises an entrance hallway, downstairs WC, fitted kitchen, dining lounge, 2 DOUBLE bedrooms, bathroom, private and enclosed WEST FACING garden and a private driveway to the front. Call our Eastwood team today to book your viewing!
Entrance door to the front, stairs to the first floor and door to downstairs wc, lounge and kitchen.
Obscured uPVC double glazed window to the front, wc, pedestal sink, radiator, wood effect vinyl flooring and partially tiled wall.
4.50m x 4.04m (14' 9" x 13' 3") UPVC double glazed window to the rear, storage cupboard, radiator and French door to rear garden.
3.27m x 2.25m (10' 9" x 7' 5") A range of matching wall & base units with worksurfaces incorporating a stainless steel inset sink & drainer unit. Integrated appliances including electric oven and gas hob with extractor fan over and plumbing for a washing machine. UPVC double glazed window to the front, ceiling spotlights and radiator.
Doors to both bedrooms and bathroom.
4.51m x 3.16m (14' 10" x 10' 4") 2 uPVC double glazed window to the front and radiator.
4.06m x 2.45m (13' 4" x 8' 0") UPVC double glazed window to the rear and radiator.
White 3 piece suite comprising wc, pedestal sink with storage underneath and panel bath with shower over. Heated towel rail, obscured uPVC double glazed window to the rear, tiled effect vinyl flooring and tiled walls.
The front garden features a paved driveway and path leading to the front entrance, hedged by a turfed lawn, electric vehicle charger with 6.9 kw/h and gate leading to the rear garden. The rear garden has a paved patio seating area with a timber shed, raised timber boarded gravel area with steps leading to the rear and enclosed by timber fencing.
