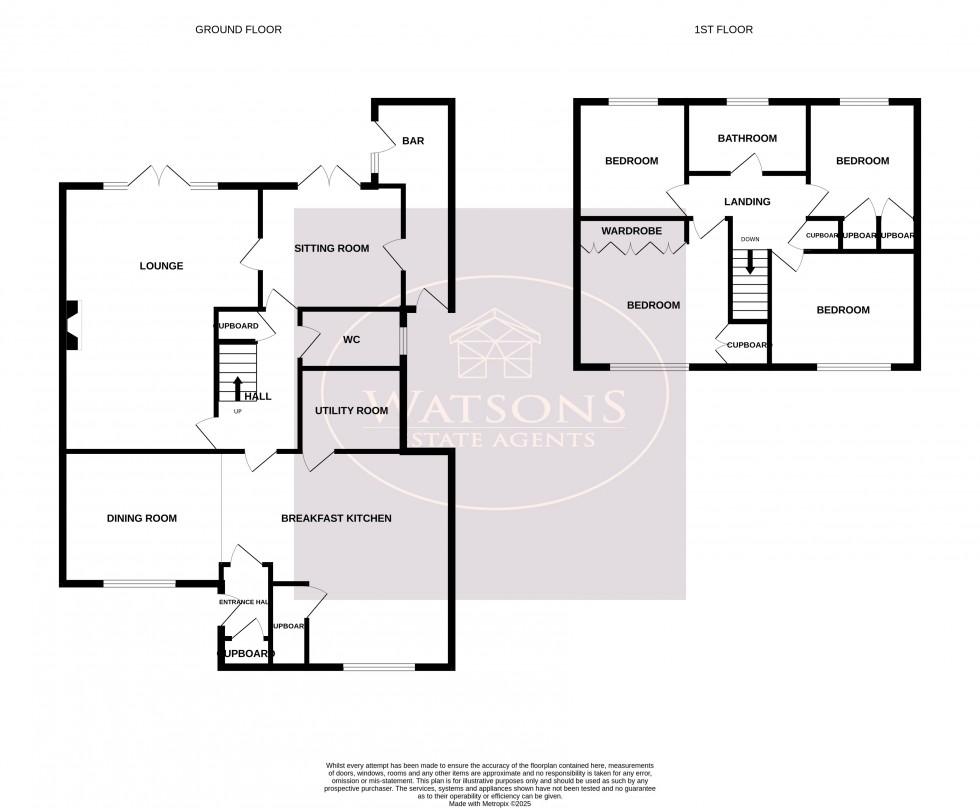*** GUIDE PRICE £425,000 - £450,000 *** FOREVER FAMILY HOME *** This EXTENDED detached home sits on a cul-de-sac in a particularly popular part of Nuthall, close to the border with Watnall. With open plan dining kitchen and 4 double bedrooms, the size & layout is perfect for today's modern family. The accommodation is well presented throughout, and comprises in brief: entrance hall, lounge, breakfast kitchen open to dining area, utility room, wc, garden room. Upstairs, the landing leads to 4 double bedrooms and a particularly impressive family bathroom with 4 piece suite. Outside, the south facing rear garden does not disappoint with paved and decked patios complimenting artificial lawn for easy maintenance. To the front, a concrete driveway provides off street parking. With favoured school catchments, great amenities & countryside on the doorstep, it's not hard to see why this location is so popular with families - transport links are excellent too, with easy a regular bus service, tram park & rise and M1 motorway all nearby. This really could be your forever family home. Call Watsons to book your viewing.
UPVC double glazed entrance door to the side. Door to the cloakroom, radiator and door to the dining kitchen.
5.14m x 4.79m (16' 10" x 15' 9") A range of matching wall & base units, work surfaces incorporating an inset sink & drainer unit. Integrated appliances to include: double electric oven and hob with extractor over, fridge freezer and dishwasher. Skylight, uPVC double glazed window to the front, Amtico flooring, walk in pantry, radiator, door to the utility room and open to the dining area. Door to the inner hall.
4.54m x 3.16m (14' 11" x 10' 4") UPVC double glazed window to the front, solid oak flooring, 2 skylights, radiator and ceiling spotlights.
2.44m x 1.26m (8' 0" x 4' 2") Plumbing for washing machine and tumble dryer.
Doors to the lounge, garden room, WC and storage cupboard. Stairs to the first floor.
6.336m x 4.64m (20' 9" x 15' 3") Solid wood flooring, Inglenook fireplace with inset space for wood burner style fire, radiator, French doors to the rear garden and door to the garden room.
3.33m x 2.34m (10' 11" x 7' 8") Wood effect laminate flooring, radiator, French doors to the rear garden and door to the lobby.
Obscured uPVC double glazed window to the side, WC and wall mounted sink. Wood effect laminate flooring and radiator.
A range of matching wall & base units, wood effect laminate flooring, radiator and doors to the rear garden and door to the front. UPVC double glazed window to the side.
Doors to all bedrooms and bathroom. Access to the attic and radiator.
3.69m x 3.47m (12' 1" x 11' 5") UPVC double glazed window to the front, a range of fitted furniture, wood effect laminate flooring, radiator and integrated make up area.
3.48m x 2.66m (11' 5" x 8' 9") UPVC double glazed window to the front, radiator and wood effect laminate flooring.
2.77m x 2.55m (9' 1" x 8' 4") UPVC double glazed window to the rear, built in storage cupboard & wardrobe incorporating the Worcester Bosch combination boiler. Radiator.
2.81m x 2.59m (9' 3" x 8' 6") UPVC double glazed window to the rear, wood effect laminate flooring and radiator.
4 piece suite in white comprising WC, pedestal sink unit, bath and shower cubicle with dual rainfall effect shower. Chrome heated towel rail, extractor fan and ceiling spotlights. Obscured uPVC double glazed window to the rear.
To the front of the property are plum slate flower beds. A concrete driveway provides ample off road parking. The South facing rear garden comprises paved patio seating area, artificial lawn and is enclosed by wall & timber fencing to the perimeter with gated access to the side.
