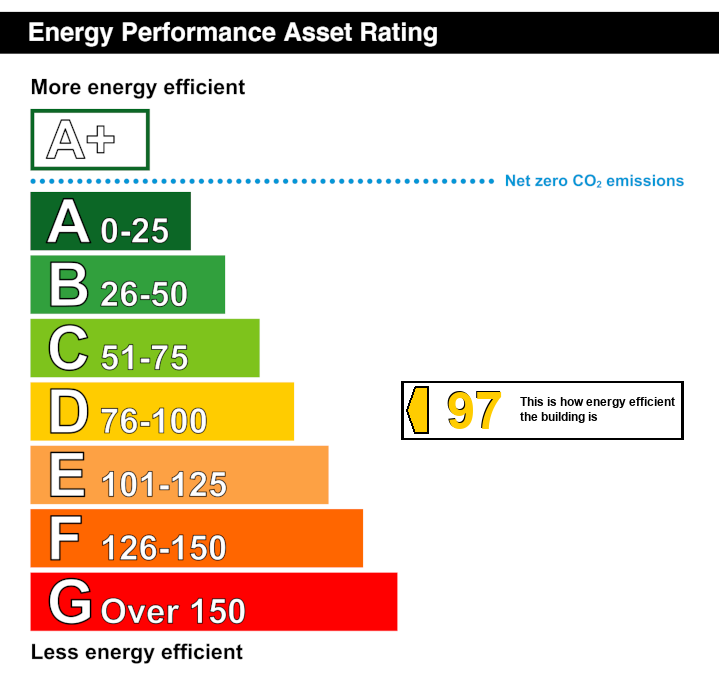*** DEVELOPMENT OPPORTUNITY *** This sizeable detached building in Underwood is currently used as commercial office space totalling 2090 square feet (194.16 square metres) over 2 floors, with the added benefit of good parking provision and full utilities including kitchen and multiple WCs. We also advise inspection of the neighbouring property which can be acquired alongside this one for ease of planning, giving the potential to convert into residential (STPP). Please call us on 01159385577 (option 2) for more information.
4.38m x 3.37m (14' 4" x 11' 1")
8.66m x 7.25m (28' 5" x 23' 9")
2.27m x 1.42m (7' 5" x 4' 8")
2.27m x 1.44m (7' 5" x 4' 9")
1.56m x 1.19m (5' 1" x 3' 11")
6.06m x 3.57m (19' 11" x 11' 9")
205m x 1.65m (672' 7" x 5' 5")
5.68m x 3.76m (18' 8" x 12' 4")
6.88m x 5.68m (22' 7" x 18' 8")
1.56m x 1.19m (5' 1" x 3' 11")
1.56m x 1.10m (5' 1" x 3' 7")
2.36m x 1.56m (7' 9" x 5' 1")
1.56m x 1.05m (5' 1" x 3' 5")
1.56m x 1.17m (5' 1" x 3' 10")
3.76m x 3.51m (12' 4" x 11' 6")
2.50m x 2.44m (8' 2" x 8' 0")
5.15m x 4.81m (16' 11" x 15' 9")
6.16m x 2.44m (20' 3" x 8' 0")
12.03m x 4.25m (39' 6" x 13' 11")
8.66m x 4.25m (28' 5" x 13' 11")
