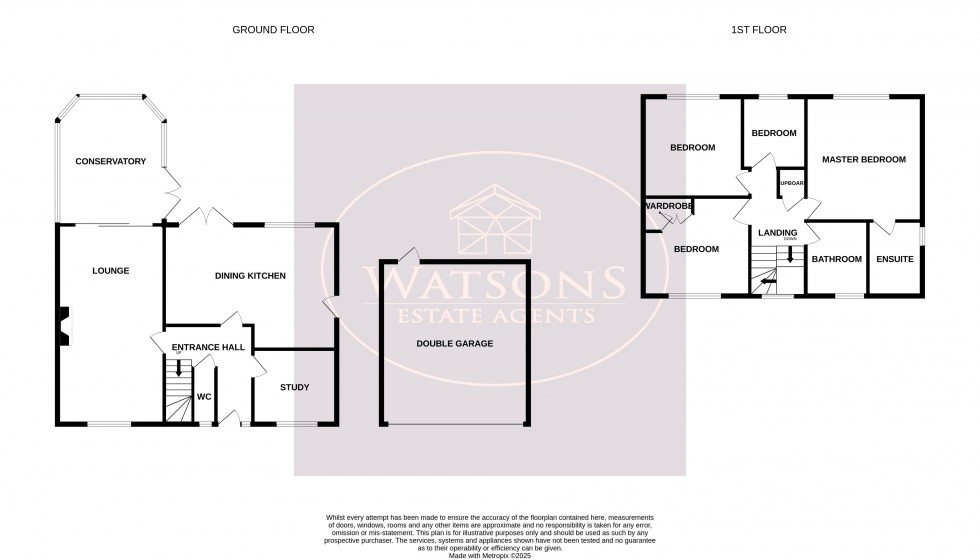*** LOCATION LOCATION LOCATION *** This is a rare opportunity to acquire one of only 6 properties on the sought after Victoria Gardens in Watnall. Coming to the market with NO UPWARD CHAIN and ticking a lot of boxes, this is sure to be popular. In brief, the accommodation comprises: entrance hall, wc, lounge, conservatory and open plan dining kitchen to the ground floor, upstairs landing to the 4 good sized bedrooms (en suite to primary) and the family bathroom. Outside, a driveway & garage to the front provide off street parking, whilst the south-facing rear enjoys some superb open views. There is also a private lawned area to the side where there is also a further driveway secure by gates, making this a future proof option for families. The quiet cul-de-sac village location has easy access to amenities and favoured school catchments, but there are also beautiful countryside walks on your doorstep. The M1 motorway is only a 5 minute drive away and Nottingham City Centre is little more than a 30 minute commute. Call us now to arrange a viewing, but be quick - we don't expect this one to hang around.
Wooden entrance door to the front, uPVC double glazed window to the front, radiator, wood effect laminate flooring and stairs to the first floor. Doors to the lounge, kitchen diner, study and downstairs WC.
Obscured uPVC double glazed window to the front, WC, wall mounted sink and extractor fan.
6.72m x 3.5m (22' 1" x 11' 6") UPVC double glazed window to the front, feature fire place with inset multi fuel burner, 2 radiators and sliding patio doors to the conservatory.
4.47m x 3.71m (14' 8" x 12' 2") Brick & uPVC double glazed construction, wood effect laminate flooring and French doors to the rear garden.
5.66m x 3.43m (4.33m max) (18' 7" x 11' 3") A range of matching wall & base units, work surfaces incorporating an inset ceramic sink & drainer unit. Integrated waist height electric oven and 6 ring gas hob with extractor over and washing machine. Plumbing and wiring for an American style fridge freezer. Vertical radiator, radiator, granite tiled flooring, door to the side and French doors to the rear garden. UPVC double glazed window to the rear.
UPVC double glazed window to the front, airing cupboard housing the combination boiler, access to the attic and doors to all bedrooms and bathroom.
4.28m x 3.75m (14' 1" x 12' 4") UPVC double glazed window to the rear, radiator and door to the en suite.
3 piece suite in white comprising WC, pedestal sink unit and shower cubicle with mains fed shower over. Obscured uPVC double glazed window to the side, radiator and wood effect laminate flooring.
3.49m x 3.31m (11' 5" x 10' 10") UPVC double glazed window to the rear with open views and radiator.
3.55m x 3.22m (11' 8" x 10' 7") UPVC double glazed window to the front and radiator.
2.67m x 2.03m (8' 9" x 6' 8") UPVC double glazed window to the rear with open views and radiator.
3 piece suite in white comprising WC, vanity sink unit and bath. Obscured uPVC double glazed window to the front, extractor fan and heated towel rail.
To the front of the property is a turfed lawn. A brick paved driveway provides off road parking for 2 cars leading to the detached double garage measuring 4.85m x 4.68m with up & over door and power. To the side of the property is a turfed lawn, flower bed borders with a range of plants & shrubs and a further brick paved driveway to the side secured by double wooden gates to the front and enclosed by timber fencing and hedge borders to the perimeter. The South facing rear garden offers a good level of privacy and comprises a paved patio seating area, a generous turfed lawn, flower bed borders with a range of mature plants & shrubs and a small fish pond with feature wooden bridge. The garden is enclosed by hedge and timber fencing to the perimeter with gated access to the side.
